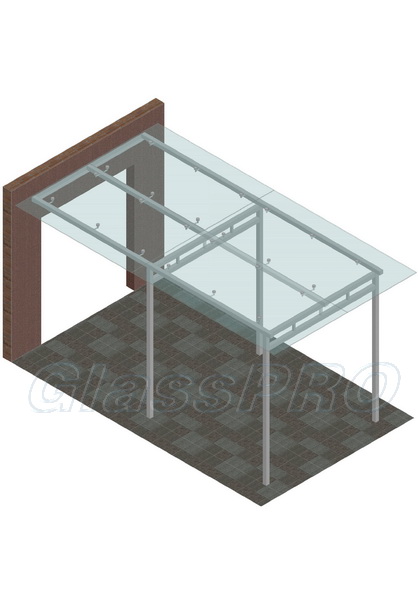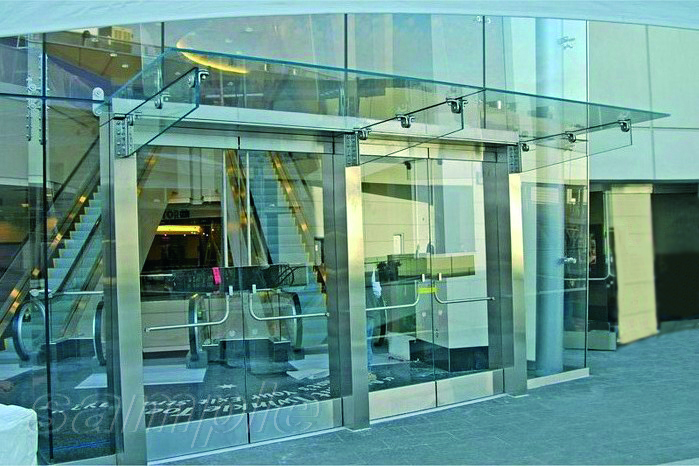

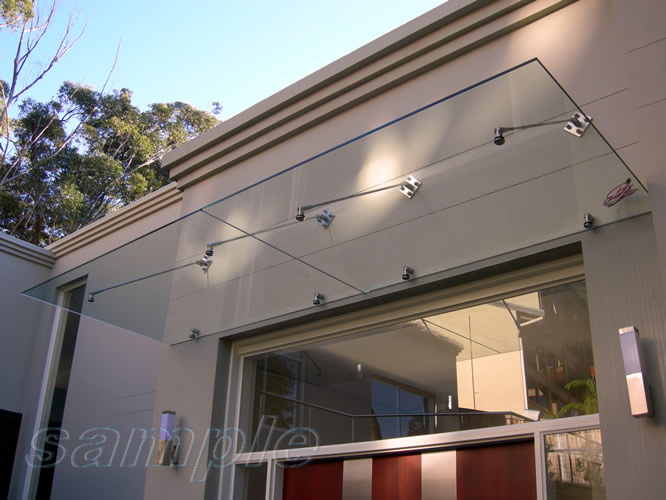
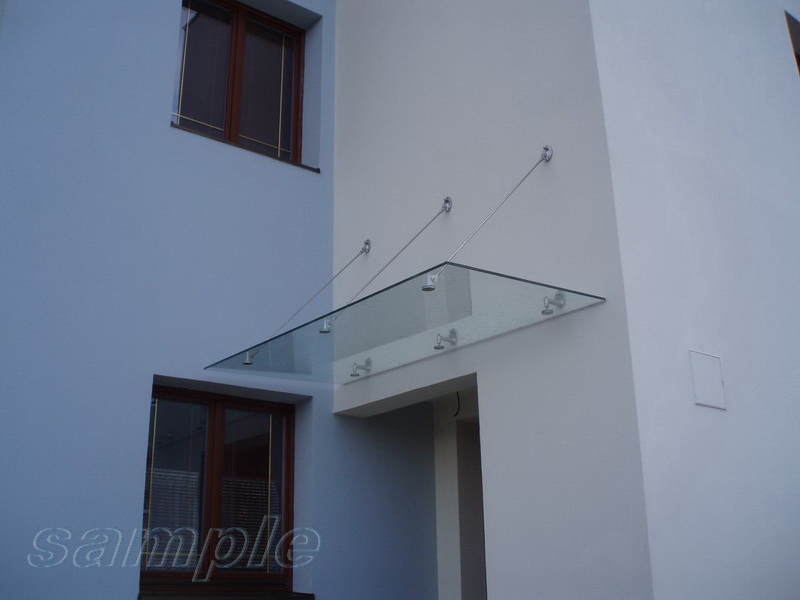
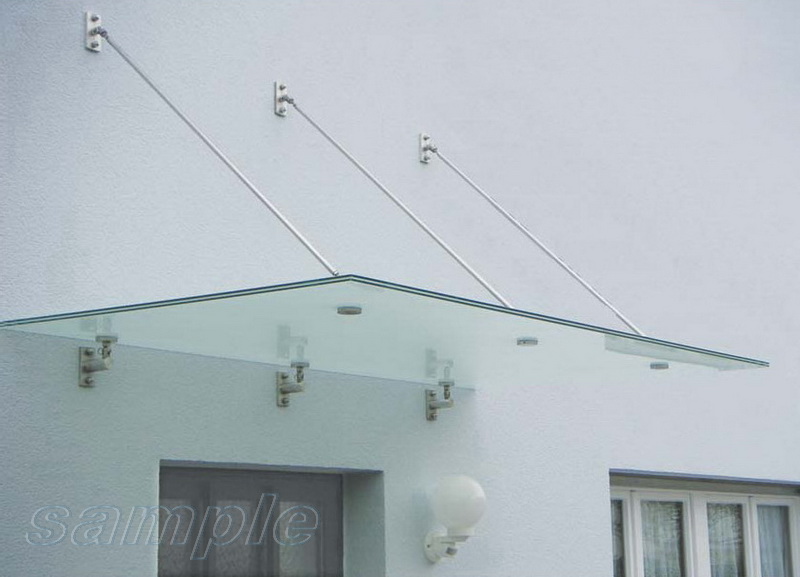
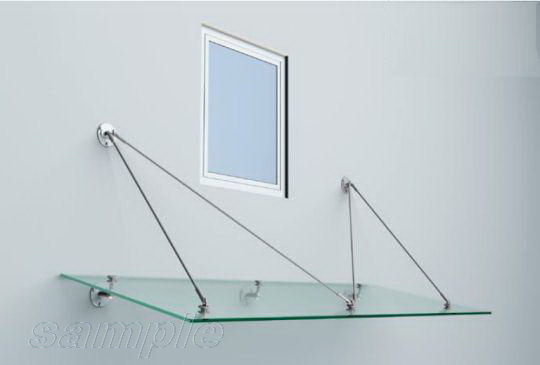
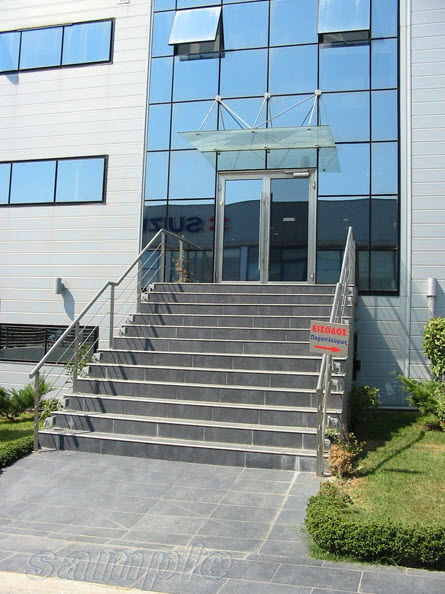
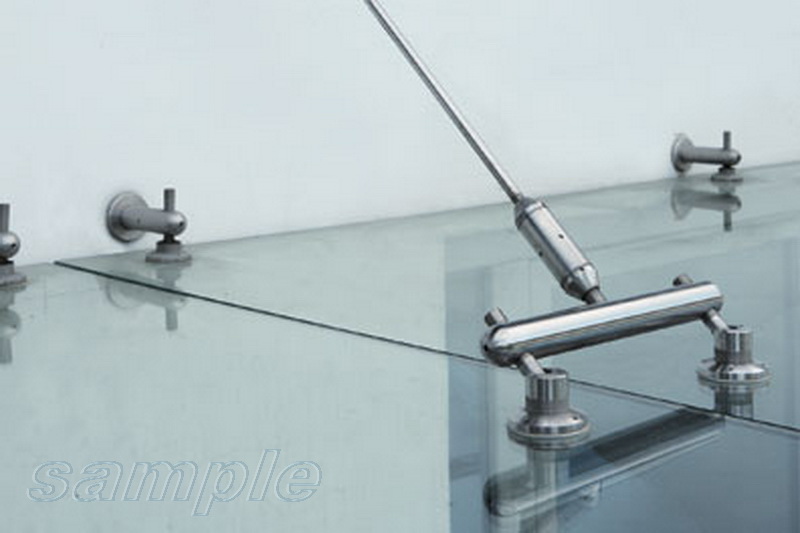

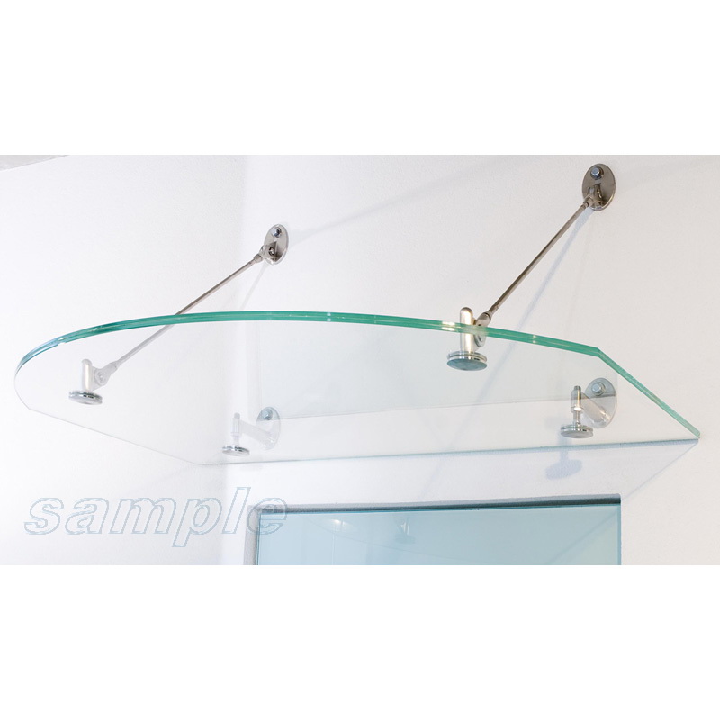

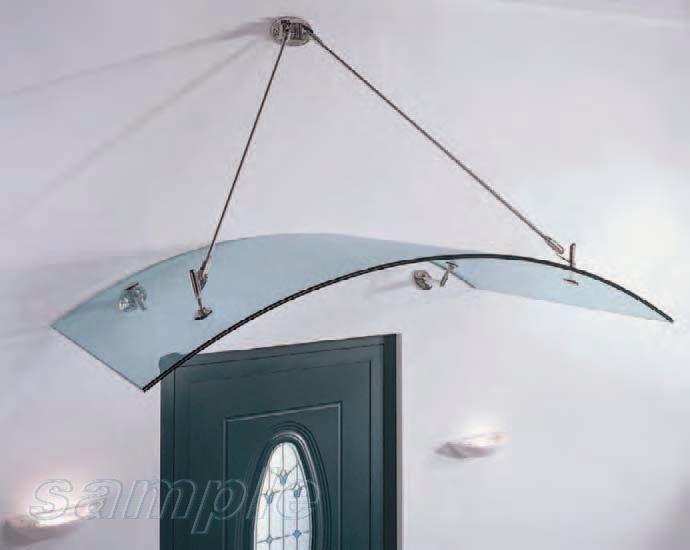

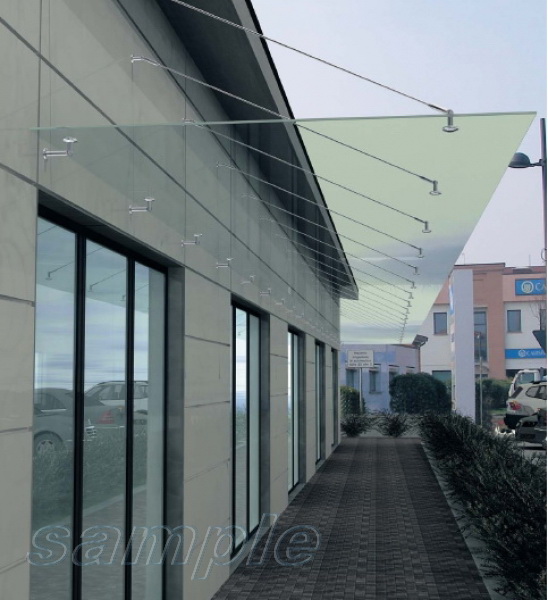
“Скляний піддашок – витончене укриття від будь-яких примх погоди!”
Скляний піддашок є важливою складовою частиною “вхідної групи“ і служить для захисту зони входу від атмосферних опадів та інших несприятливих природних факторів. Вміло спроектований і виконаний піддашок додатково прикрашає композицію фасаду будівлі і дозволяє архітектору підкреслити необхідні стиль та акценти.
Де застосовувати скляні піддашки – прагнення сучасної архітектури до максимального використання природного освітлення і гармонійної взаємодії з навколишнім середовищем сприяє все більшому застосуванню козирків і навісів, виконаних зі скла.
Такі вироби,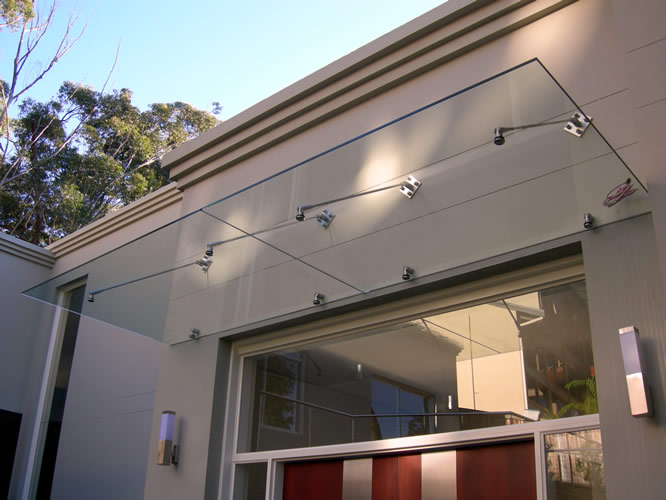 застосовані в житлових, громадських або комерційних будівлях, вдало гармоніюють з іншими суцільноскляними фасадними конструкціями, вітринами і панорамними вікнами. Козирки зі скла з успіхом використовуються для торгових і бізнес-центрів, готелів, ресторанів, автосалонів, приватних котеджів, невеликих бутіків, що мають власний вихід на вулицю.
застосовані в житлових, громадських або комерційних будівлях, вдало гармоніюють з іншими суцільноскляними фасадними конструкціями, вітринами і панорамними вікнами. Козирки зі скла з успіхом використовуються для торгових і бізнес-центрів, готелів, ресторанів, автосалонів, приватних котеджів, невеликих бутіків, що мають власний вихід на вулицю.
Матеріали – скляний піддашок або навіс складається з несучої металоконструкції, виконаної з нержавіючої сталі і скляних панелей, виготовлених з безпечного ламінованого скла, що в комплексі забезпечує тривалий термін експлуатації виробу зі збереженням його надійності і бездоганного зовнішнього вигляду. Місця стикування скла і металевих частин козирка, а також суміжних панелей скла, в випадках складових конструкцій, герметизуються спеціальними матеріалами стійкими до впливу зовнішніх факторів.
Переваги скляних піддашків:
- елегантний зовнішній вигляд, візуальна легкість
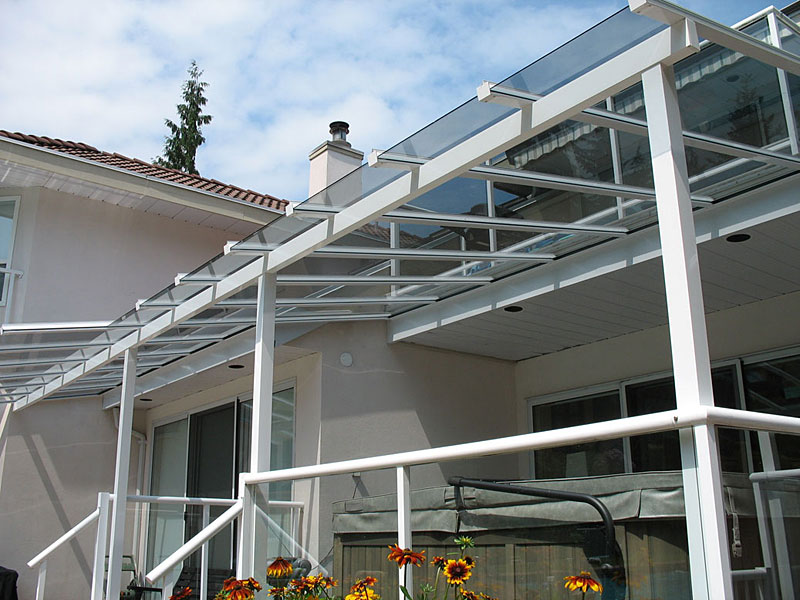 конструкції, максимальне використання природного освітлення в зоні вхідної групи до будівлі;
конструкції, максимальне використання природного освітлення в зоні вхідної групи до будівлі; - виглядають більш сучасно і стильно на відміну від козирків і навісів, виконаних з світлонепроникних матеріалів;
- за рахунок використання мінімальної кількості матеріалів: скла і нержавіючої сталі, конструкції мають високу стійкість до зовнішніх погодних факторів і, на відміну від виробів зібраних з більшості альтернативних матеріалів, протягом тривалого часу зберігають міцність, надійність і охайний зовнішній вигляд;
- спроектовані з урахуванням необхідних технічних вимог, козирки зі скла впевнено витримують різні несприятливі погодні умови, перепади температур, вітрові, ожеледні і снігові навантаження, дощ, падіння бурульок та інші впливи, характерні для нашого клімату;
- завдяки застосуванню скла різних колірних відтінків і кольорової полімерної плівки, що входить до складу ламінованого скла, у архітектора з’являється додатковий інструмент для надання козирку різноманіття кольорових рішень.
Моделі скляних козирків і критерії їх вибору – вибір типу конструкції скляного козирка обумовлюється естетичними уподобаннями замовника і архітектора, необхідними розмірами зони накриття утвореною козирком, структурою стіни будівлі до якої буде кріпитися конструкція. Слід також врахувати технічні обмеження за максимальними габаритами з урахуванням даних, наведених у таблиці:
| Тип конструкції скляного піддашка | Максимальний винос піддашка | Мінімальна монтажна висота | Ціна з ПДВ, грн./м2 | ||
| Цілісна скляна панель | Складові скляні панелі | Зверху | Знизу | ||
| 2 500 мм | Не застосовуються | 1 500 мм | 0 мм | 3 500 | |
| 3 200 мм | 6 000 мм | 1 500 мм | 100 мм | 4 300 | |
| 3 000 мм | Не застосовуються | 0 мм | 300 мм | 8 200 | |
| 3 200 мм | 8 000 мм | 300 мм | 0 мм | 6 500 | |
| 3 200 мм | Не обмежений | 0 мм | ——- | 9 400 | |
![]()
 TM
TM




