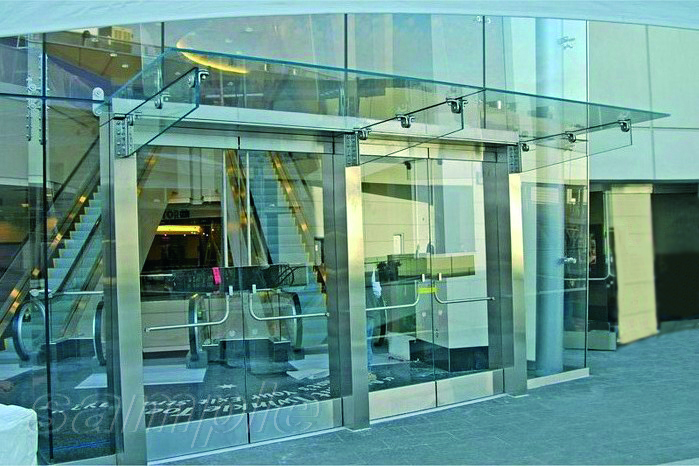

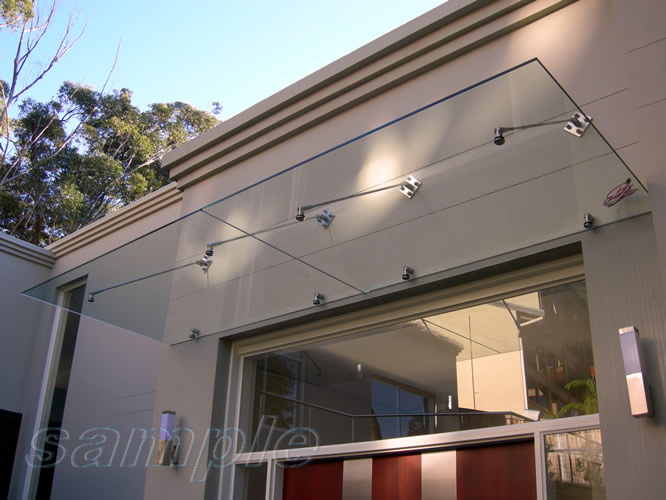
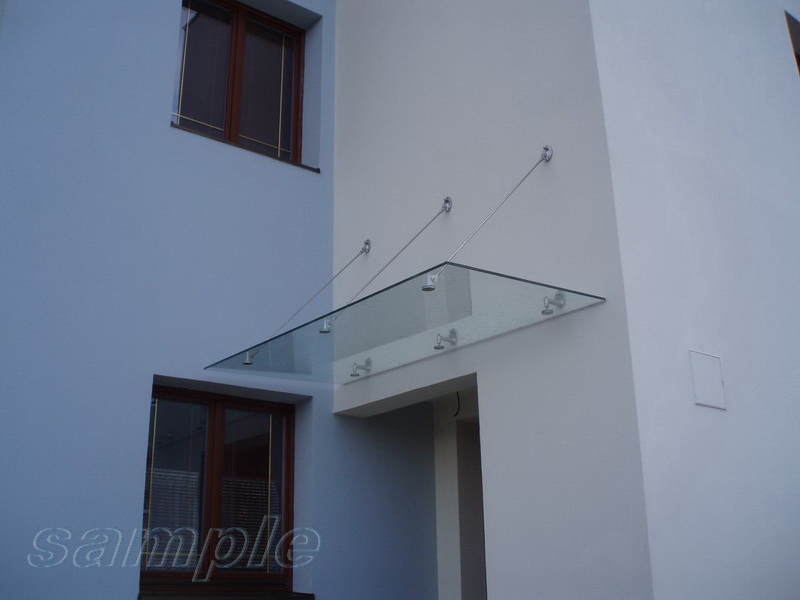
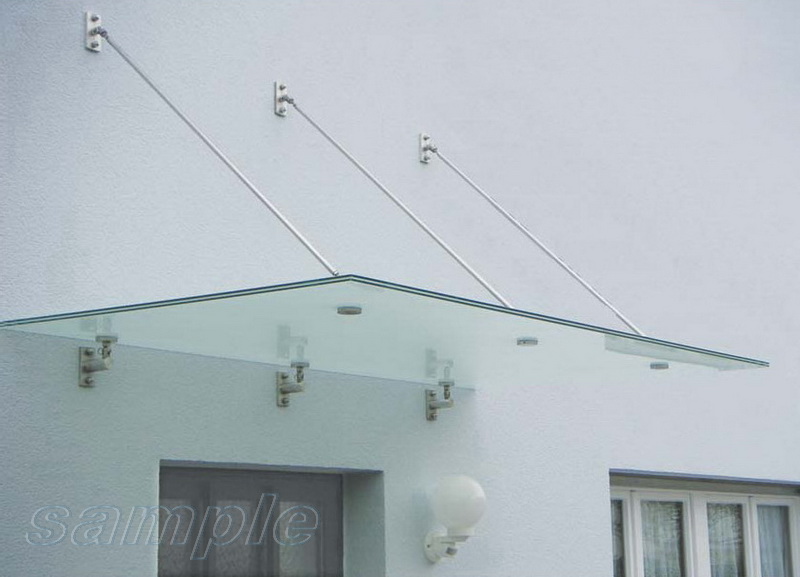
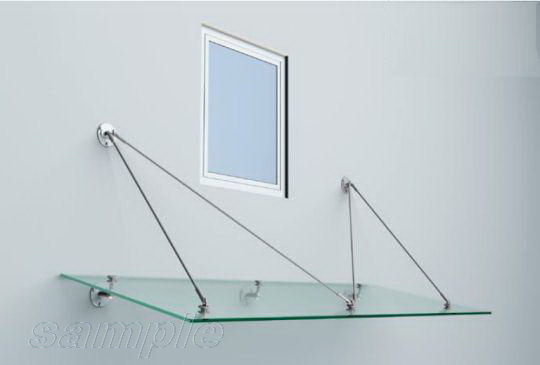
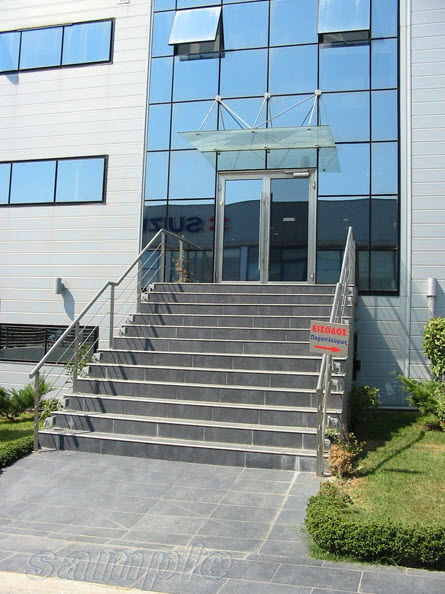
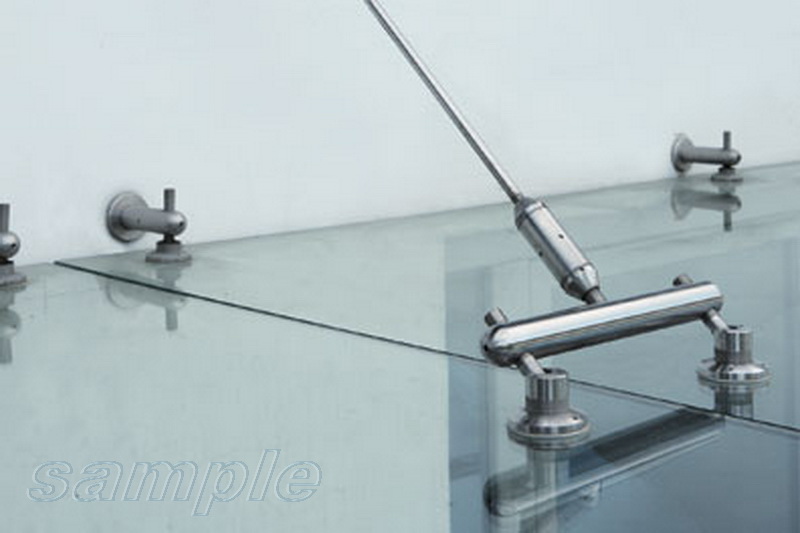

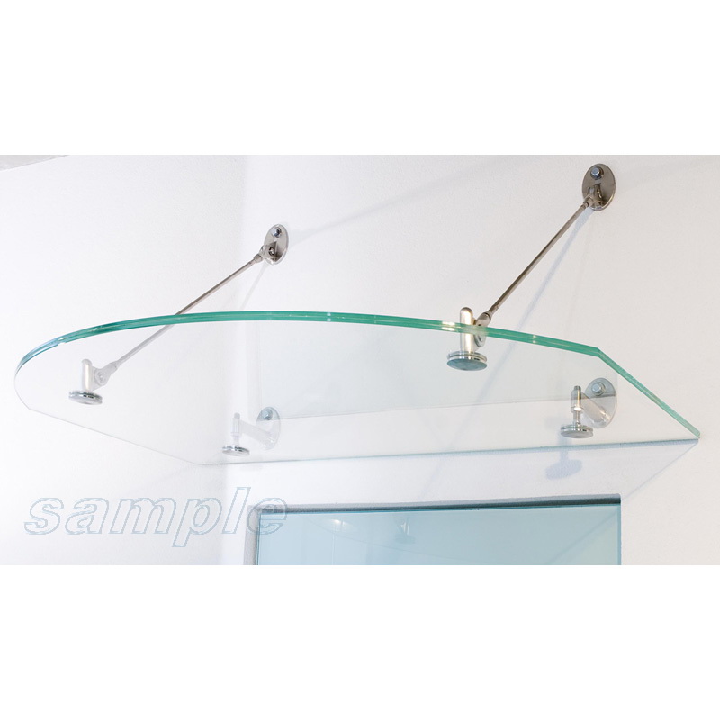

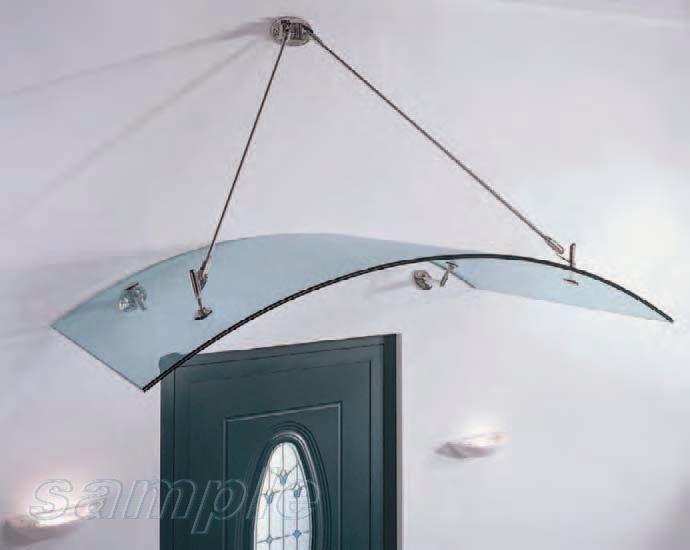

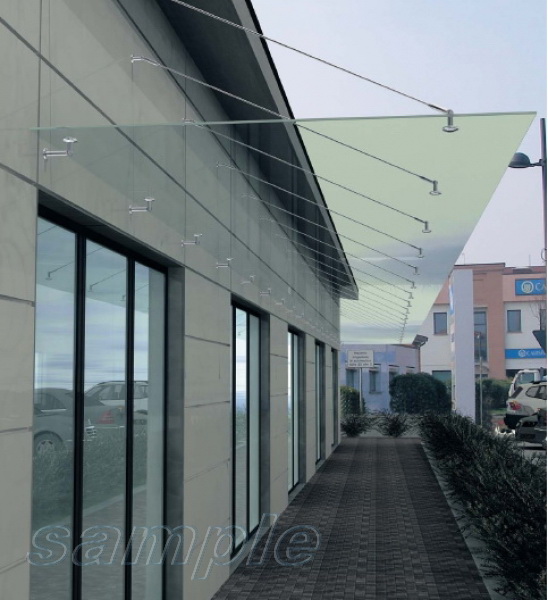
Diagram of mounting glass overhangs onto truss rods (without a substructure)
One of the most appealing and elegant concepts for glass canopies. Minimal use of metal elements, high manufacturability, and structural excellence.
For the coverage area within 1500 mm in extension and 2000 mm in width, it is possible to use a whole glass panel, fixed to the supporting structure of the building with two truss rods on the outside of the panel and two hinged wall mounts on the inside. If it is necessary to increase the width of the overhang and its extension length, a greater number of rods and hinged mounts will be required; a composite structure can serve as an alternative.

| System | On truss rods |
| Stainless steel | |
| Glass | ESG 6mm+2EVA+ESG 6mm |
| Rectangular | |
| Flat | |
| Size | 1000 х 1600 мм |
| Price | 12 800 UAH. |

| System | On truss rods |
| Stainless steel | |
| Glass | ESG 6mm+2EVA+ESG 6mm |
| Rectangular | |
| Bent/curved | |
| Size | 1000 х 1400 мм |
| Price | 18 000 UAH. |

| System | On truss rods |
| Stainless steel | |
| Glass | ESG 6mm+2EVA+ESG 6mm |
| Curved | |
| Flat | |
| Size | 1000 х 1400 мм |
| Price | 14 500 UAH. |

| System | On truss rods |
| Stainless steel | |
| Glass | Triplex ESG 6mm+2EVA+ESG 6mm |
| Rectangular compositeпрямоугольное составное | |
| Flat | |
| Size | 1000 х 4400 мм |
| Price | 29 000 UAH. |
 TM
TM